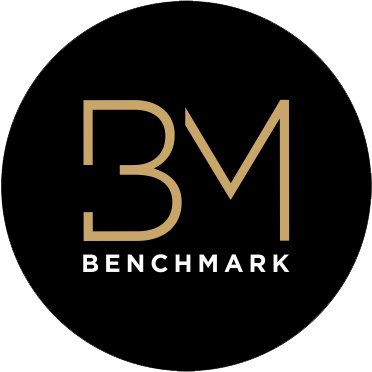Vaishnodevi, Ahmedabad
Keshar The Prospera
Keshar The Prospera is conceived as a landmark business address, redefining the standards of modern commercial spaces. With its bold contemporary design, striking glass façades, and expansive frontage, the development reflects an aura of sophistication and success. Every element—from its inviting entryways to thoughtfully designed common areas—has been meticulously crafted to balance visual elegance with practical functionality. Built to inspire confidence and foster growth, Keshar The Prospera stands as a statement of prestige for forward-thinking enterprises.
RERA : APPLIED

Facts & Figures
Specifications That Speak for Themselves
Configuration
Office Space
Project Area
N/A
Project Size
N/A

Project Overview
Key Details at a Glance
Offices
420 - 1470 Sq Ft ( Carpet Area )
₹ 30 Lakh - 1.1 Cr ( All Inclusive )
Amineties
Designed for Your Lifestyle
Visitor parking
Lift-Lobby
Cafeteria
Garden
Intercom
Network Connectivity
Maintenance Staff
Rain Water Harvesting
Club House
Door step delivery
Around This Project
Location Advantage
School
SGVP Internation School
Hospital
KD Hospital
Restaurant
Sankalp Restaurant
Mall
City Mall (Vaishnodevi Circle)
